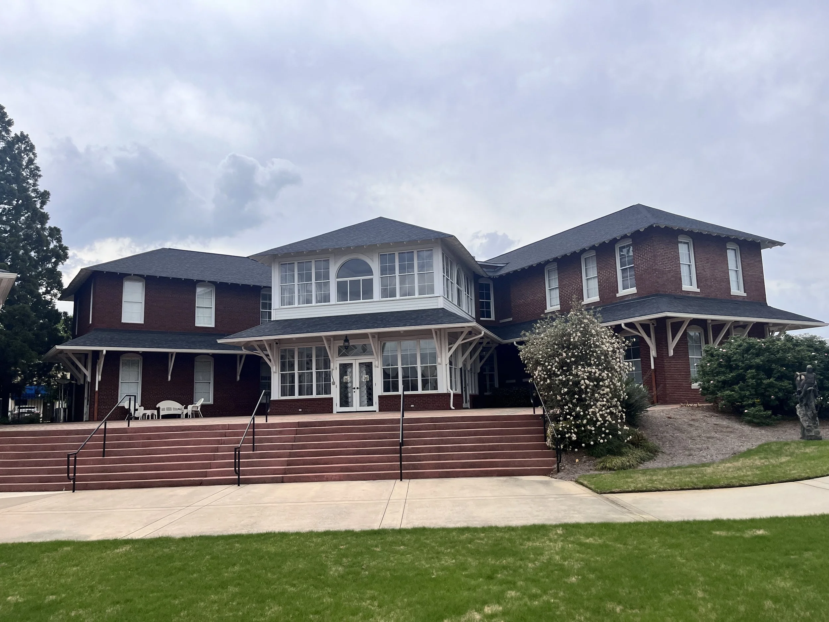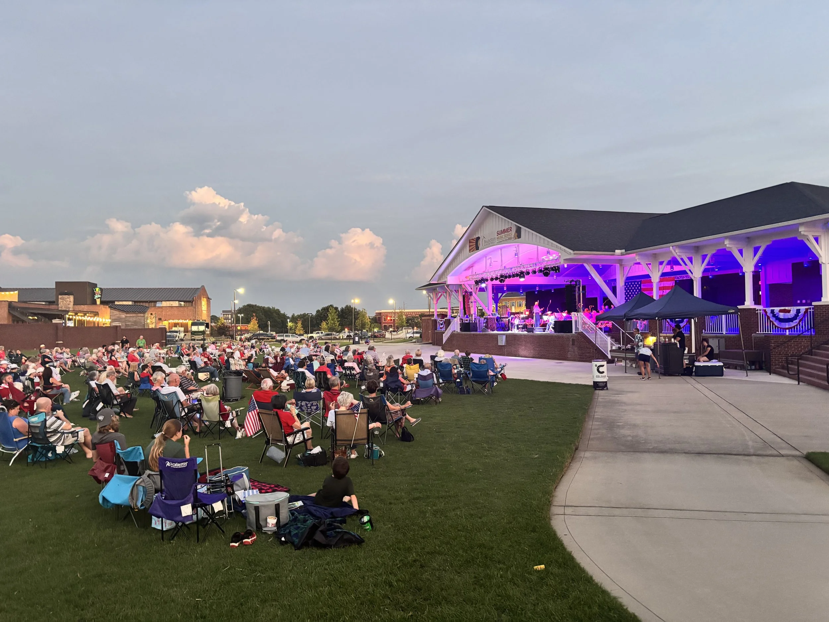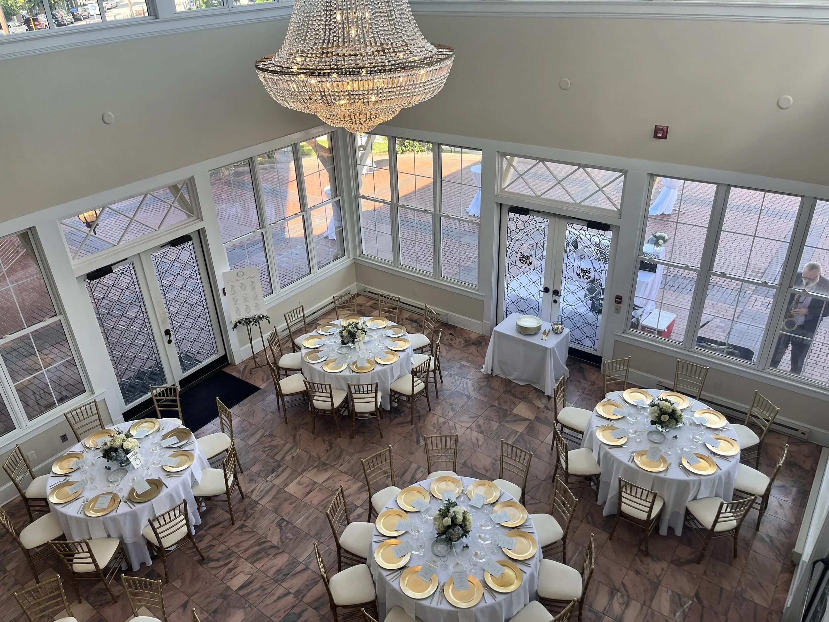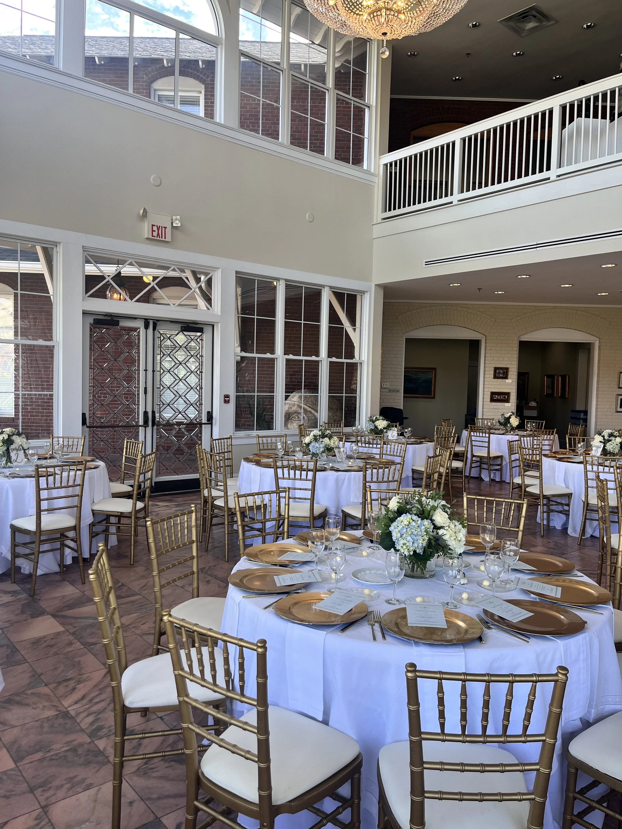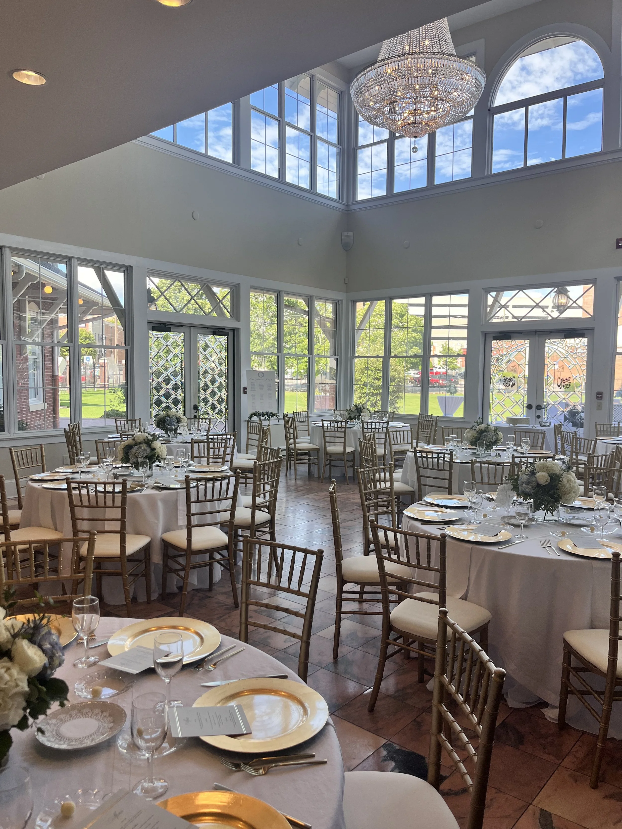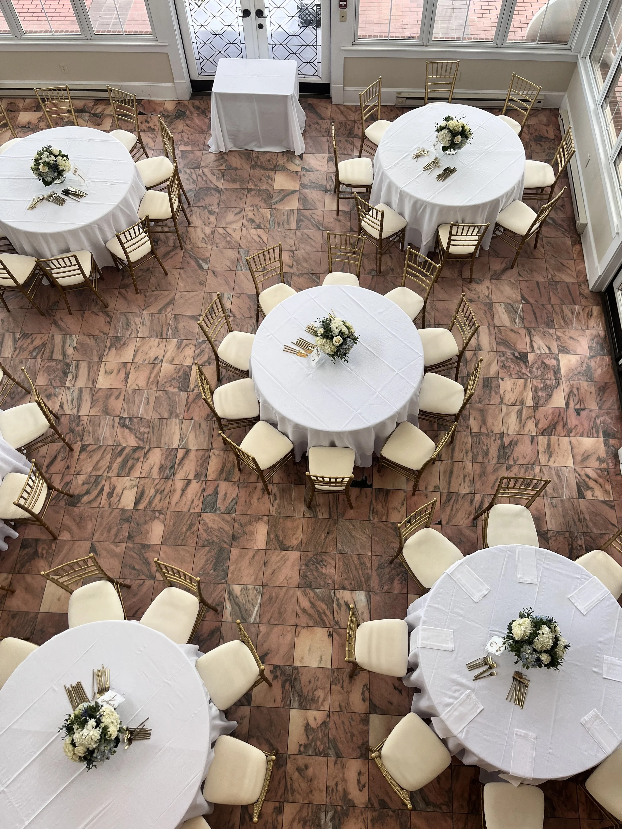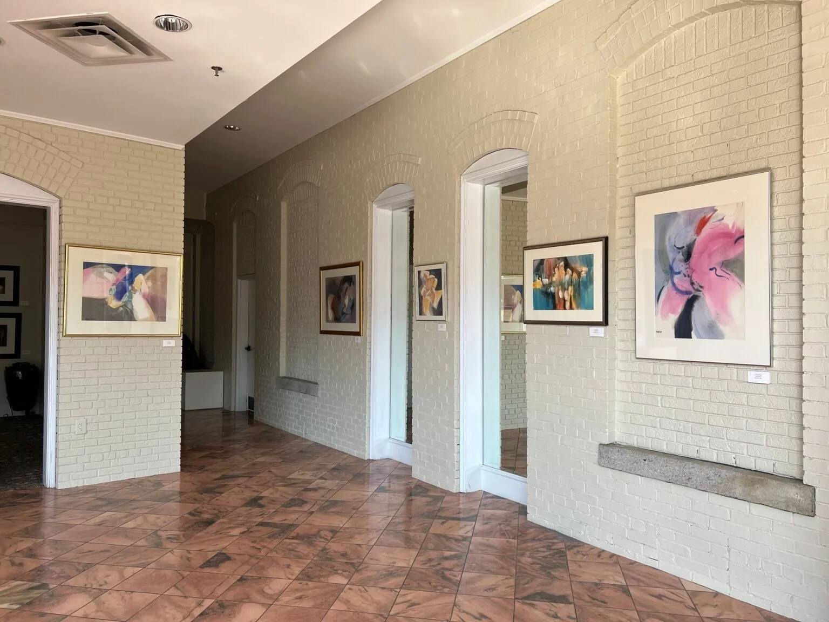
Host Your Next Event at Gainesville’s Premier Historical Venue
Thank you for considering The Arts Council for your event! From weddings and galas to corporate events and private parties, the Smithgall Arts Center offers a one-of-a-kind setting in the heart of downtown Gainesville, Georgia.
Historical Charm Meets Modern Amenities
Located in a beautifully restored 1914 railroad depot, the Smithgall Arts Center blends timeless character with versatile spaces perfect for any occasion.
Nestled in downtown Gainesville, this landmark venue features both indoor and outdoor options, including a spacious outdoor pavilion, elegant atrium, and scenic lawn — ideal for weddings, receptions, corporate events, fundraisers, and more.
Key Features6,300 sq. ft. covered pavilion
Lawn seating for up to 2,300 guests
Atrium and historic interior spaces
Convenient downtown location
Access to parking
ADA accessible facilities
Minutes from I-985 and close to local hotels, restaurants, and attractions
Tables and chairs are included in the rental
Flexible vendor policy
Full catering kitchen
Spaces Available for RentalOUTDOOR SPACES
Our venue offers beautifully maintained gated outdoor areas perfect for any occasion. From the spacious 6,300-square-foot pavilion with a central 50’ x 50’ stage, to the charming patio located beside the atrium, each space is thoughtfully designed to enhance your event experience. Whether you're hosting a ceremony, reception, live performance, or casual gathering, the natural surroundings and flexible layouts provide the ideal backdrop for memorable moments under the open sky.
-

Patio
The inviting outdoor patio is part of our rental venue that offers a serene extension of the indoor space. Located just beside the atrium, it features access to outdoor restrooms and ambient lighting—perfect for mingling, relaxing, or hosting intimate outdoor gatherings.
Estimated Capacity: 100
-
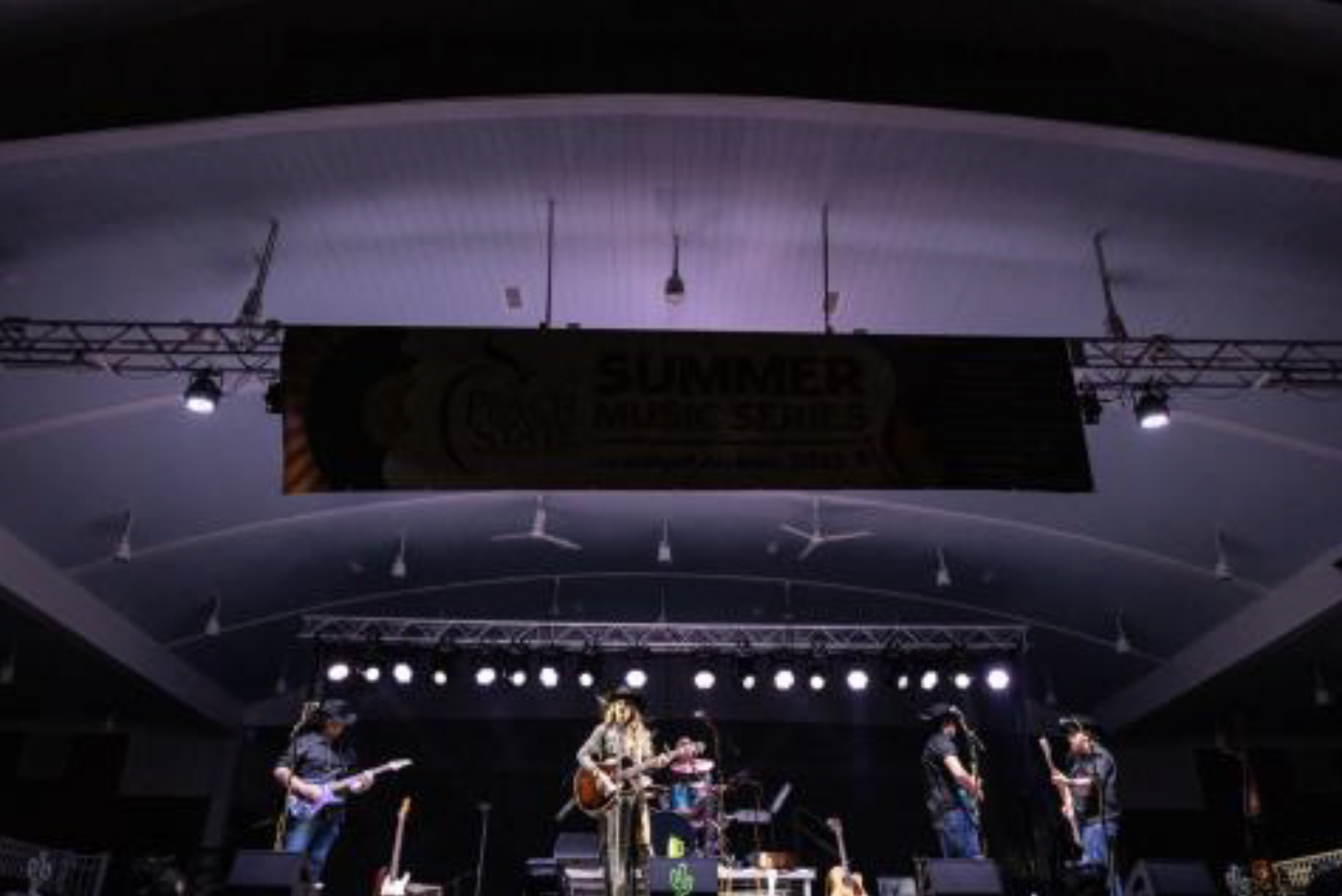
Pavilion
Our 6,300-square-foot pavilion features a prominent 50’ x 50’ stage at its center—ideal for live performances, presentations, ceremonies, or special events. With open sightlines and ample room for seating, dancing, or dining, this versatile space offers a dynamic setting that can be tailored to a wide range of event styles and sizes.
Estimated Capacity: 300
-

Lawn
Our property also features a 2-acre beautifully landscaped lawn with a seating capacity of 2,300 guests. It also has extra-large patios that can accommodate bands, tables, performers, food trucks and tents. Our lawn is fenced and gated, making it ideal for private use.
Maximum Capacity: 2,300
INDOOR SPACES
An elegant indoor space with original architectural features, ideal for dinners, meetings, and receptions. The building features a large atrium with marble floor and balcony, a banquet hall, a large boardroom, a large commercial catering kitchen, a stunning chandelier, and accessibility features including an elevator.
-
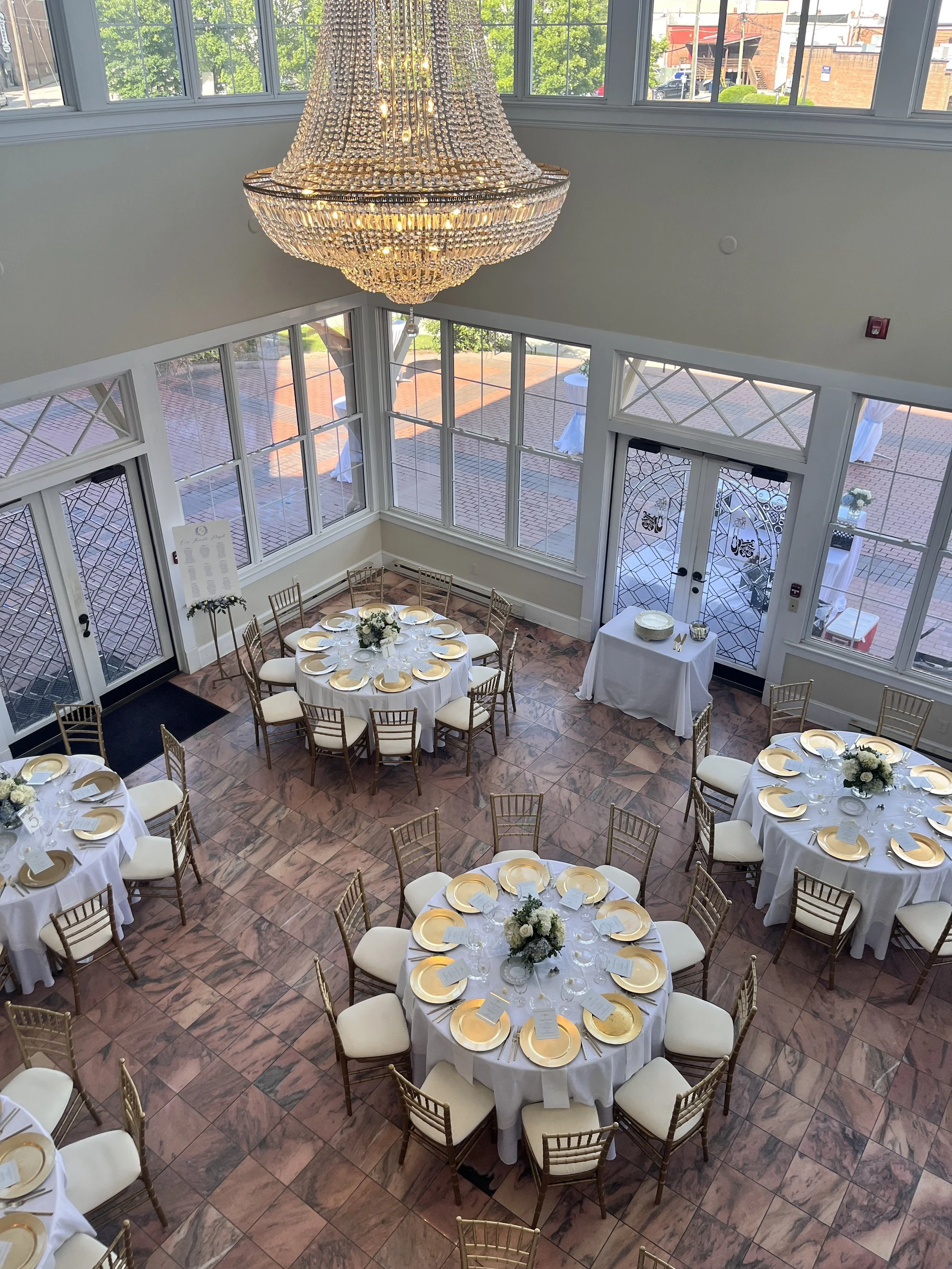
Atrium
Our stunning atrium offers a bright, open space ideal for elegant gatherings, receptions, and special events. Featuring a soaring ceiling adorned with a grand chandelier, the room is bathed in natural light from expansive windows and skylights, creating a warm and inviting atmosphere throughout the day. The sophisticated design blends classic charm with modern appeal, making it a versatile backdrop for both formal and casual occasions. With flexible layout options, the space can be tailored to suit your event needs.
Maximum Capacity: 100
-
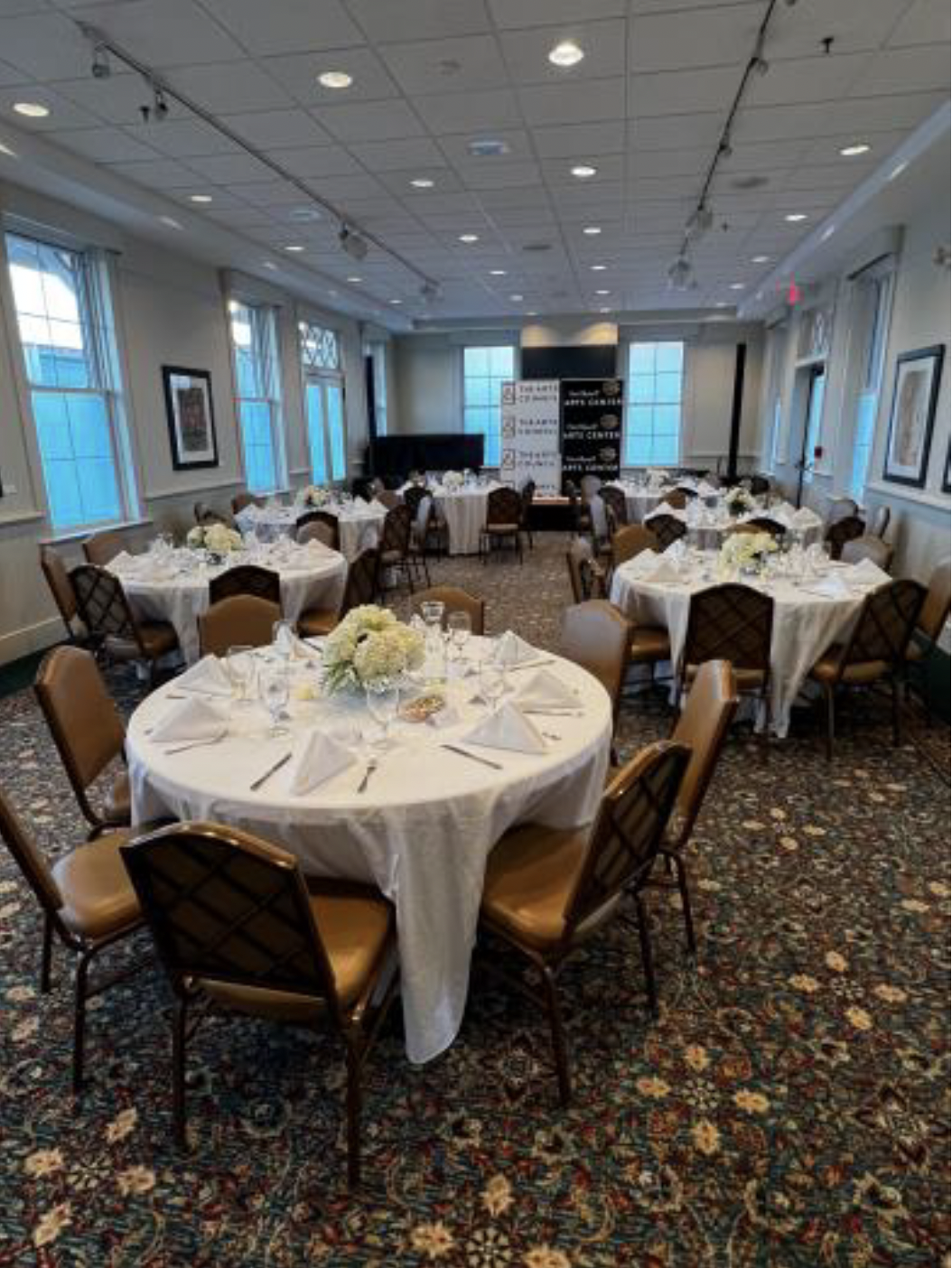
Banquet Hall
The elegant banquet hall offers a versatile space perfect for weddings, receptions, corporate events, and private celebrations. With a spacious layout and refined décor, it comfortably accommodates up to 100 guests. A built-in small stage is ideal for live performances, speeches, or presentations, adding a professional touch to any event. The venue includes customizable lighting, sound system, and ample seating arrangements to suit various event styles. Our on-site catering kitchen appeals to caterers and event coordinators and ensures a seamless experience.
Maximum Capacity: 100
-

Board Room
This private boardroom offers a professional setting ideal for meetings, presentations, and strategic planning sessions. Seating up to 25 guests comfortably, it features a sleek conference table, conveniently located restrooms, high-speed Wi-Fi, and a large flat-screen display.
Maximum Capacity: 25
QUESTIONS ANSWERS
&
-
With access to a complete catering kitchen, any licensed caterer can be used at the Smithgall Arts Center.
-
City ordinances restrict outdoor events from going past 11:30pm.
-
Tables, chairs, access to catering kitchen, and television for presentations are available. Linens can be provided for an additional $20 each.
-
Alcohol can be served by a licensed bartender from a licensed caterer. Any sales of alcohol must be with a Gainesville licensed caterer with a liquor license.
-
Yes! A staff member of The Arts Council will be on-site for the event.
-
The Arts Council has limited parking available on the premises. Additional parking is available on the surrounding streets, in the City of Gainesville Parking Deck, and the Hall County Parking Deck unless otherwise posted.
-
All events serving alcohol, with 200 or more guests, or with children are required to have security. Security is arranged by The Arts Council and billed to the client.


